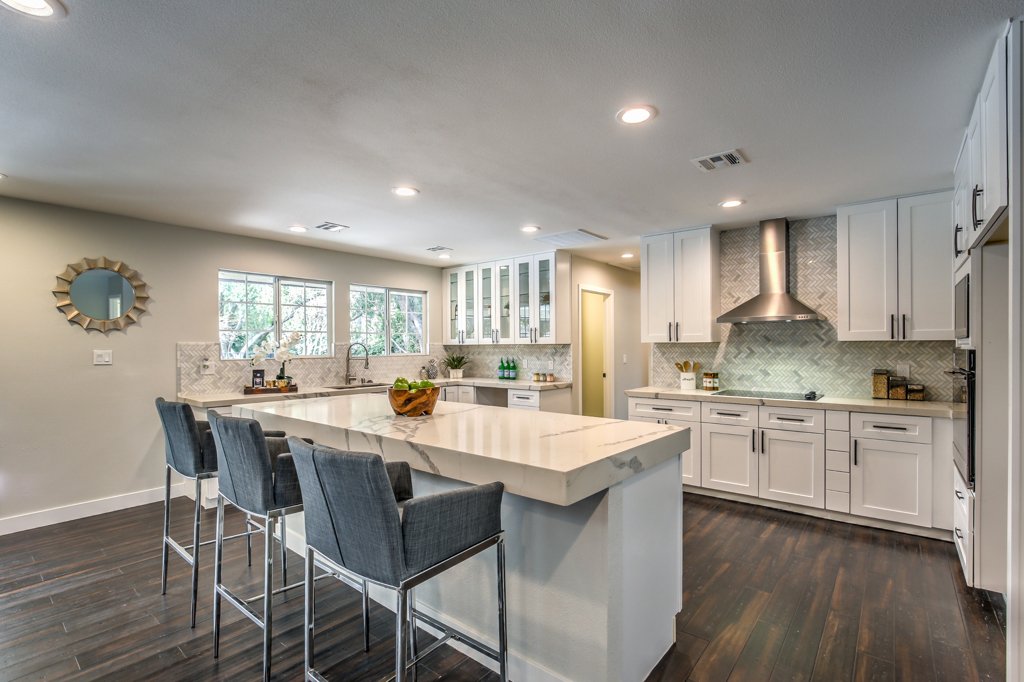11089 Black Fire Opal Drive
Las Vegas, NV 89138
$1,249,998 (Active Under Contract)
Beds: 3
Baths: 2 | 1
Sq. Ft.: 2,508
Type: House
Listing #2567229
Amazing Guard Gated Community, located in Summerlin & built in 2020! Enjoy the mountain views, paved walking trails, amazing community center featuring city/strip views, state of the art gym/studio, tennis courts, huge pool, & covered patio spaces. Home is located with easy access to I-215 & Summerlin Parkway. Minutes from Red Rock Stations & Downtown Summerlin. Enjoy the comfort of the 3 bedroom, 1 den & your backyard private retreat w/covered patio, fireplace & mountain views. A Kitchen made for a chef with stainless-steel appliances, stacked oven & microwave, modern tiled backsplash, plenty of cabinets, walk-in oversized pantry, and large island with sitting area. Primary suite includes spa like bathroom with recessed lighting, dual vanities with gold hardware, large shower with rainfall shower heads. Home has stunning interior finishes, open floor plan, separate dining area, high ceilings, modern fire place, laundry room with built in cabinets & sink, and laminate wood flooring.
Property Features
County: Clark County
Community Name: Summerlin West
Latitude: 36.213778
Longitude: -115.340506
Subdivision: Summerlin Village 26-Reverence Phase 3A
Directions: From W Lake Mead Blvd & Reverence Pkwy, North on Reverence Pkwy, left on Dusky Willow Ln, left on Black Fire Opal Dr, house is on the left
Total Rooms: 4
Rooms: 16x12 Bedroom 2, 13x11 Bedroom 3, Kitchen, 15x15 Primary Bedroom
Interior: Bedroom on Main Level, Primary Downstairs, Window Treatments
Primary Bedroom Description: Bedroom With Bath Downstairs, Walk-In Closet(s)
Has Primary Bedroom Downstairs: Yes
Full Baths: 2
1/2 Baths: 1
Kitchen Description: Custom Cabinets, Granite Countertops, Island, Lighting Recessed, Solid Surface Countertops, Stainless Steel Appliances, Walk-in Pantry
Association Amenities: Basketball Court, Clubhouse, Fitness Center, Gated, Jogging Path, Barbecue, Park, Pool, Guard, Spa/Hot Tub, Tennis Court(s)
Has Fireplace: Yes
Number of Fireplaces: 1
Fireplace Description: Gas, Living Room
Heating: Central, None
Cooling: Central Air, Electric
Floors: Laminate, Tile
Laundry: Electric Dryer Hookup, Main Level, Laundry Room
Appliances: Built-In Gas Oven, Double Oven, Dishwasher, Disposal, Microwave, Refrigerator
Furnished: Unfurnished
Windows Description: Double Pane Windows, Plantation Shutters
Stories: 1
Exterior: Patio, Private Yard, Fire Pit
Architecture: One Story
Roof: Tile
Water Source: Public
Septic or Sewer: Public Sewer
Electric: Photovoltaics None
Utilities: Underground Utilities
Security Features : Gated Community
Parking Description: Attached, Garage, Garage Door Opener, Guest
Has Garage: Yes
Garage Spaces: 3
Fencing: Block, Back Yard
Patio / Deck Description: Covered, Patio
Has a Pool: Yes
Pool Description: Association, Community
Horse Amenities: None
Exposure Faces: North
Lot Description: Landscaped,
Lot Size in Acres: 0.15
Lot Size in Sq. Ft.: 6,534
Zoning: Single Family
Condition: Resale
Building Total Area (Sq. Ft.): 2,508
Energy Features: Windows
Is One Story: Yes
Elementary School: Lummis
Jr. High School: Becker
High School: Palo Verde
Property Type: SFR
Property SubType: Single Family Residence
Property SubType 2: Residential
Year Built: 2020
Status: Active Under Contract
Is Age Restricted: No
Association Fee: $325
Association Fee Frequency: Monthly
Association Fee Includes: Association Management, Maintenance Grounds, Recreation Facilities, Security
Tax Amount: $8,506
Disclosures: Covenants/Restrictions Disclosure, RV Restriction(s)
Association Name: Summerlin West HOA
$ per month
Year Fixed. % Interest Rate.
| Principal + Interest: | $ |
| Monthly Tax: | $ |
| Monthly Insurance: | $ |
Listing Courtesy of Precision Realty 702-487-5500

© 2024 Greater Las Vegas Association of REALTORS®. All rights reserved.
The data related to real estate for sale on this website comes in part from the INTERNET DATA EXCHANGE (IDX) program of the Greater Las Vegas Association of REALTORS® MLS. Real estate listings held by brokerage firms other than this site owner are marked with the IDX logo. IDX information is for consumers' personal, non-commercial use and may not be used for any purpose other than to identify prospective properties consumers may be interested in purchasing.
GLVAR deems information reliable but not guaranteed.
© 2024 of the Greater Las Vegas Association of REALTORS® MLS. All rights reserved.2024
GLVAR DMCA Notice
GLVAR deems information reliable but not guaranteed.
© 2024 of the Greater Las Vegas Association of REALTORS® MLS. All rights reserved.2024
GLVAR DMCA Notice
GLVAR (Las Vegas) data last updated at May 18, 2024 12:06 PM PT
Real Estate IDX Powered by iHomefinder

