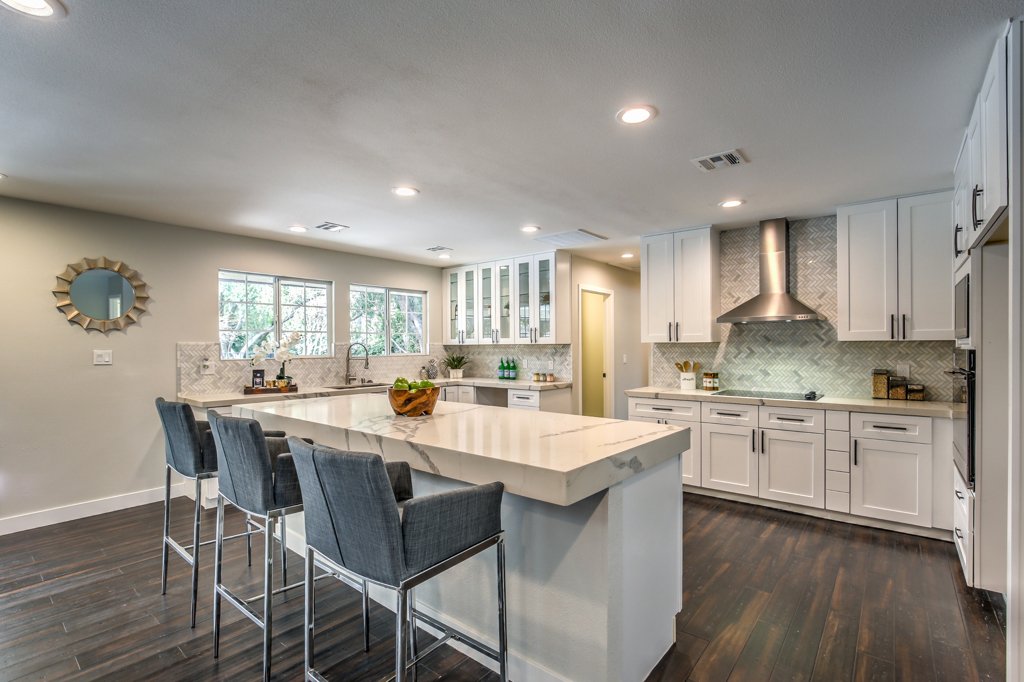9653 Preston Hill Street
Las Vegas, NV 89178
$474,999
Beds: 3
Baths: 2 | 1
Sq. Ft.: 1,781
Type: House
Listing #2731507
Beautifully Remodeled 2-Story Home in Serene Ranch Community! This move-in-ready home features 3 beds, upstairs loft, 2.5 baths, low monthly HOA payment and stunning mountain views. Enjoy a spacious backyard with covered patio and turf, and a charming stone driveway. Inside boasts an open floor plan with recessed lighting, painted accent walls, modern fixtures, ceiling fans, plush carpet, and laminate wood flooring throughout. The custom kitchen offers upgraded cabinetry, gold hardware, stainless steel appliances, and an island with seating. Bathrooms are fully updated with dual vanities, framed mirrors, designer lighting, tiled showers with built-in niches, and a soaking tub in the primary suite.
Property Features
County: Clark
Latitude: 36.012548
Longitude: -115.306965
Subdivision: Gomer & Chieftain
Directions: From Blue Diamond Rd &S Grand Canyon Dr, south on S Grand Canyon Dr, left on Gomer Rd, left on Bristol Ter St, left on Manchester Peak Ave, right on Preston Hill St, house is on the left
Total Rooms: 4
Rooms: 10x14 Bedroom 2, 10x15 Bedroom 3, Kitchen, 15x12 Primary Bedroom
Interior: Ceiling Fan(s)
Primary Bedroom Description: Pbr Separate From Other, Upstairs, Walk-In Closet(s)
Full Baths: 2
1/2 Baths: 1
Kitchen Description: Custom Cabinets, Island, Man Made Woodor Laminate Flooring, Stainless Steel Appliances
Association Amenities: Park
Has Fireplace: No
Number of Fireplaces: 0
Heating: Central, None
Cooling: Central Air, Electric
Floors: Carpet, Laminate, Linoleum, Tile, Vinyl
Laundry: Electric Dryer Hookup, Upper Level
Appliances: Dryer, Dishwasher, Gas Cooktop, Disposal, Microwave, Refrigerator, Washer
Furnished: Unfurnished
Stories: 2
Exterior: Patio, Private Yard
Architecture: Two Story
Roof: Tile
Water Source: Public
Septic or Sewer: Public Sewer
Electric: Photovoltaics None
Utilities: Underground Utilities
Parking Description: Attached, Garage, Private
Has Garage: Yes
Garage Spaces: 2
Fencing: Block, Back Yard
Patio / Deck Description: Covered, Patio
Horse Amenities: None
Exposure Faces: East
Lot Description: Landscaped, Rocks,
Lot Size in Acres: 0.08
Lot Size in Sq. Ft.: 3,485
Zoning: Single Family
Condition: Resale
Building Total Area (Sq. Ft.): 1,781
Elementary School: Thompson
Jr. High School: Gunderson, Barry & June
High School: Sierra Vista High
Property Type: SFR
Property SubType: Single Family Residence
Property SubType 2: Residential
Year Built: 2021
Status: Active
Is Age Restricted: No
Association Fee: $75
Association Fee Frequency: Monthly
Association Fee Includes: Association Management
Tax Amount: $4,007
Association Name: Serene Ranch HOA
$ per month
Year Fixed. % Interest Rate.
| Principal + Interest: | $ |
| Monthly Tax: | $ |
| Monthly Insurance: | $ |
Listing Courtesy of Precision Realty 702-487-5500

© 2025 Greater Las Vegas Association of REALTORS®. All rights reserved.
The data related to real estate for sale on this website comes in part from the INTERNET DATA EXCHANGE (IDX) program of the Greater Las Vegas Association of REALTORS® MLS. Real estate listings held by brokerage firms other than this site owner are marked with the IDX logo. IDX information is for consumers' personal, non-commercial use and may not be used for any purpose other than to identify prospective properties consumers may be interested in purchasing.
GLVAR deems information reliable but not guaranteed.
© 2025 of the Greater Las Vegas Association of REALTORS® MLS. All rights reserved.2025
GLVAR DMCA Notice
GLVAR deems information reliable but not guaranteed.
© 2025 of the Greater Las Vegas Association of REALTORS® MLS. All rights reserved.2025
GLVAR DMCA Notice
GLVAR (Las Vegas) data last updated at October 30, 2025, 9:08 PM PT
Real Estate IDX Powered by iHomefinder

