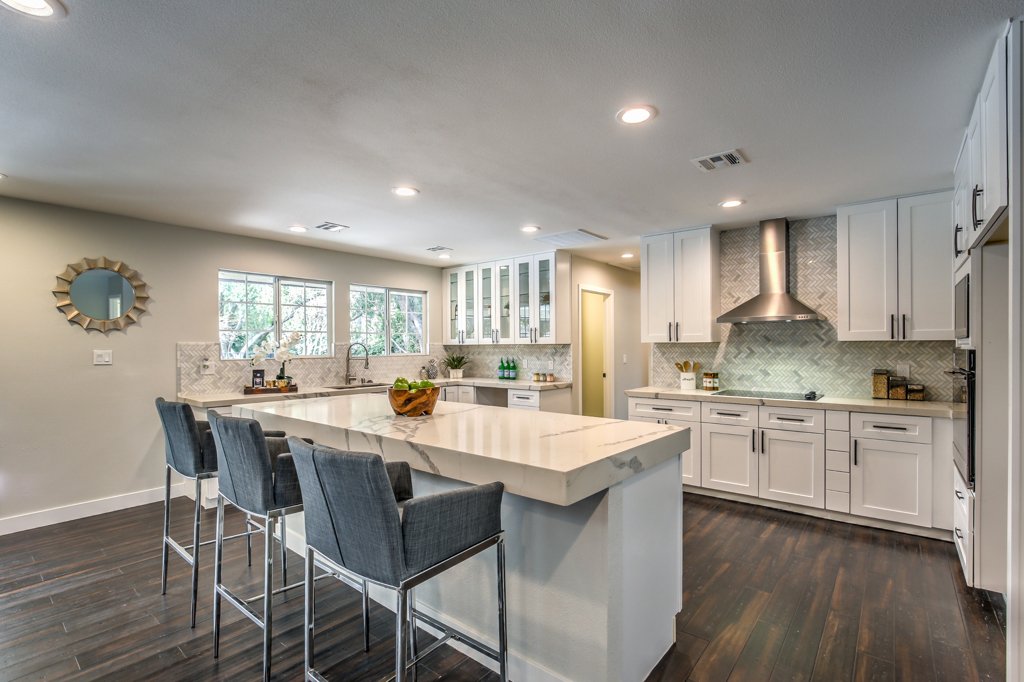516 Donner Street
Las Vegas, NV 89107
$414,999
Beds: 4
Baths: 2
Sq. Ft.: 1,396
Type: House
Listing #2684300
Just minutes from the shopping, casinos, and entertainment of Downtown Las Vegas! Enjoy this beautifully remodeled single-story home with no HOA! Featuring 4 spacious bedrooms, a generous backyard, and an attached covered patio, this home offers both comfort and convenience--with quick access to Interstate 11. Inside, you'll find an open floor plan filled with natural light, highlighted by a stunning floor-to-ceiling tiled fireplace. The home is finished with a blend of laminate flooring and plush carpet, and includes ceiling fans and washer & dryer hookups for added comfort and functionality. The modern kitchen boasts custom cabinets with elegant gold hardware, sleek countertops, recessed lighting, stainless steel appliances, and a garden view. Both bathrooms have been fully updated with modern vanities, round-framed mirrors, stylish lighting, and walk-in showers featuring modern tile work and built-in niches.
Property Features
County: Clark
Latitude: 36.178335
Longitude: -115.210702
Subdivision: Fremont Estate
Directions: From I11 & N Decatur Blvd, north on N Decatur Blvd, left on W Washington Ave, left on Donner St, house is on the left.
Total Rooms: 5
Rooms: 10x11 Bedroom 2, 10x11 Bedroom 3, 10x10 Bedroom 4, Kitchen, 11x13 Primary Bedroom
Interior: Bedroom on Main Level, Ceiling Fan(s), Primary Downstairs
Primary Bedroom Description: Bedroom With Bath Downstairs, Closet
Has Primary Bedroom Downstairs: Yes
Full Baths: 2
Kitchen Description: Custom Cabinets, Garden Window, Linoleum/Vinyl Flooring
Association Amenities: None
Has Fireplace: Yes
Number of Fireplaces: 1
Fireplace Description: Living Room, Other
Heating: Central, None
Cooling: Central Air, Electric
Floors: Carpet, Laminate, Linoleum, Tile, Vinyl
Laundry: Electric Dryer Hookup, Main Level
Appliances: Dishwasher, Gas Cooktop, Disposal, Microwave
Furnished: Unfurnished
Stories: 1
Exterior: Private Yard
Architecture: One Story
Roof: Composition, Shingle
Water Source: Public
Septic or Sewer: Public Sewer
Electric: Photovoltaics None
Utilities: Above Ground Utilities
Parking Description: Attached, Garage, Private
Has Garage: Yes
Garage Spaces: 2
Fencing: Block, Back Yard, Wood
Horse Amenities: None
Exposure Faces: West
Lot Description: Landscaped, Rocks,
Lot Size in Acres: 0.16
Lot Size in Sq. Ft.: 6,970
Zoning: Single Family
Condition: Resale
Building Total Area (Sq. Ft.): 1,396
Is One Story: Yes
Elementary School: McWilliams
Jr. High School: Gibson Robert O.
High School: Western
Property Type: SFR
Property SubType: Single Family Residence
Property SubType 2: Residential
Year Built: 1961
Status: Active
Is Age Restricted: No
Tax Amount: $645
$ per month
Year Fixed. % Interest Rate.
| Principal + Interest: | $ |
| Monthly Tax: | $ |
| Monthly Insurance: | $ |
Listing Courtesy of Precision Realty 702-487-5500

© 2025 Greater Las Vegas Association of REALTORS®. All rights reserved.
The data related to real estate for sale on this website comes in part from the INTERNET DATA EXCHANGE (IDX) program of the Greater Las Vegas Association of REALTORS® MLS. Real estate listings held by brokerage firms other than this site owner are marked with the IDX logo. IDX information is for consumers' personal, non-commercial use and may not be used for any purpose other than to identify prospective properties consumers may be interested in purchasing.
GLVAR deems information reliable but not guaranteed.
© 2025 of the Greater Las Vegas Association of REALTORS® MLS. All rights reserved.2025
GLVAR DMCA Notice
GLVAR deems information reliable but not guaranteed.
© 2025 of the Greater Las Vegas Association of REALTORS® MLS. All rights reserved.2025
GLVAR DMCA Notice
GLVAR (Las Vegas) data last updated at May 29, 2025, 8:02 AM PT
Real Estate IDX Powered by iHomefinder

