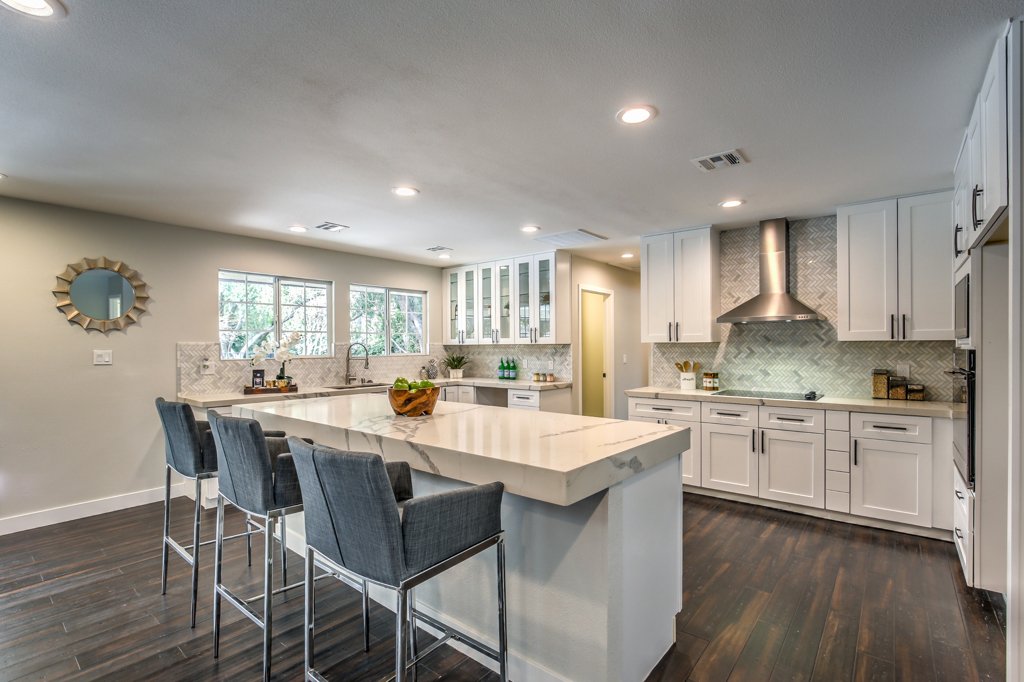3020 Via Venezia
Henderson, NV 89052
$829,999
Beds: 3
Baths: 2
Sq. Ft.: 2,264
Type: House
Listing #2685744
*** Fully paid off solar/ no monthly payments!***Nestled in the highly sought-after gated community of Seven Hills in Henderson, just minutes from Rio Secco Golf Club, this beautifully remodeled single-story home perfectly blends luxury, comfort, and energy efficiency. Outfitted with owned solar panels, it features 3 spacious bedrooms, a 3-car garage, and a generous backyard with a covered patio and sparkling in-ground pool--ideal for relaxing or entertaining. Inside, enjoy soaring ceilings, abundant natural light, custom chandeliers, modern fixtures, a tiled fireplace, plush carpet, and laminate flooring. The open layout includes a dedicated office and a chef's kitchen with garden views, oak-finished cabinetry, gold hardware, tile backsplash, stainless steel appliances, sleek countertops, and a waterfall island. Spa-inspired bathrooms offer dual vanities, framed mirrors, designer lighting, tiled showers with niches, rainfall showerheads, and a soaking tub in the primary suite.
Property Features
County: Clark
Community Name: Seven Hills
Latitude: 35.986502
Longitude: -115.118994
Subdivision: Seven Hills
Directions: From St Rose Pkwy & S Maryland Pkwy, east on S Maryland Pkwy, left on Sunridge Heights Pkwy, right on Seven Hills Dr, left on Via Meridiana, right on Via Suzan, left on Via Venezia, house is on the left.
Total Rooms: 4
Rooms: 10x12 Bedroom 2, 11x12 Bedroom 3, Kitchen, 17x15 Primary Bedroom
Interior: Bedroom on Main Level, Ceiling Fan(s), Primary Downstairs
Primary Bedroom Description: Bedroom With Bath Downstairs, Closet
Has Primary Bedroom Downstairs: Yes
Full Baths: 2
Kitchen Description: Custom Cabinets, Garden Window, Island, Lighting Recessed, Man Made Woodor Laminate Flooring, Stainless Steel Appliances
Association Amenities: Gated
Has Fireplace: Yes
Number of Fireplaces: 1
Fireplace Description: Living Room, Other
Heating: Central, None
Cooling: Central Air, Electric
Floors: Carpet, Laminate, Linoleum, Tile, Vinyl
Laundry: Electric Dryer Hookup, Main Level
Appliances: Dishwasher, Gas Cooktop, Disposal, Microwave, Refrigerator
Furnished: Unfurnished
Windows Description: Double Pane Windows
Stories: 1
Exterior: Private Yard
Architecture: One Story
Roof: Tile
Water Source: Public
Septic or Sewer: Public Sewer
Electric: Photovoltaics Seller Owned
Utilities: Underground Utilities
Security Features : Gated Community
Parking Description: Attached, Detached, Garage, Private
Has Garage: Yes
Garage Spaces: 3
Fencing: Block, Back Yard, Wrought Iron
Has a Pool: Yes
Pool Description: In Ground, Private
Horse Amenities: None
Exposure Faces: South
Lot Description: Landscaped,
Lot Size in Acres: 0.22
Lot Size in Sq. Ft.: 9,583
Zoning: Single Family
Condition: Resale
Building Total Area (Sq. Ft.): 2,264
Energy Features: Windows
Is One Story: Yes
Elementary School: Wolff
Jr. High School: Webb, Del E.
High School: Coronado High
Property Type: SFR
Property SubType: Single Family Residence
Property SubType 2: Residential
Year Built: 1997
Status: Active
Is Age Restricted: No
Association Fee: $73
Association Fee Frequency: Monthly
Association Fee Includes: Association Management, Maintenance Grounds
Tax Amount: $3,374
Disclosures: Covenants/Restrictions Disclosure
Association Name: Seven Hills
$ per month
Year Fixed. % Interest Rate.
| Principal + Interest: | $ |
| Monthly Tax: | $ |
| Monthly Insurance: | $ |
Listing Courtesy of Precision Realty 702-487-5500

© 2025 Greater Las Vegas Association of REALTORS®. All rights reserved.
The data related to real estate for sale on this website comes in part from the INTERNET DATA EXCHANGE (IDX) program of the Greater Las Vegas Association of REALTORS® MLS. Real estate listings held by brokerage firms other than this site owner are marked with the IDX logo. IDX information is for consumers' personal, non-commercial use and may not be used for any purpose other than to identify prospective properties consumers may be interested in purchasing.
GLVAR deems information reliable but not guaranteed.
© 2025 of the Greater Las Vegas Association of REALTORS® MLS. All rights reserved.2025
GLVAR DMCA Notice
GLVAR deems information reliable but not guaranteed.
© 2025 of the Greater Las Vegas Association of REALTORS® MLS. All rights reserved.2025
GLVAR DMCA Notice
GLVAR (Las Vegas) data last updated at June 6, 2025, 8:02 AM PT
Real Estate IDX Powered by iHomefinder

