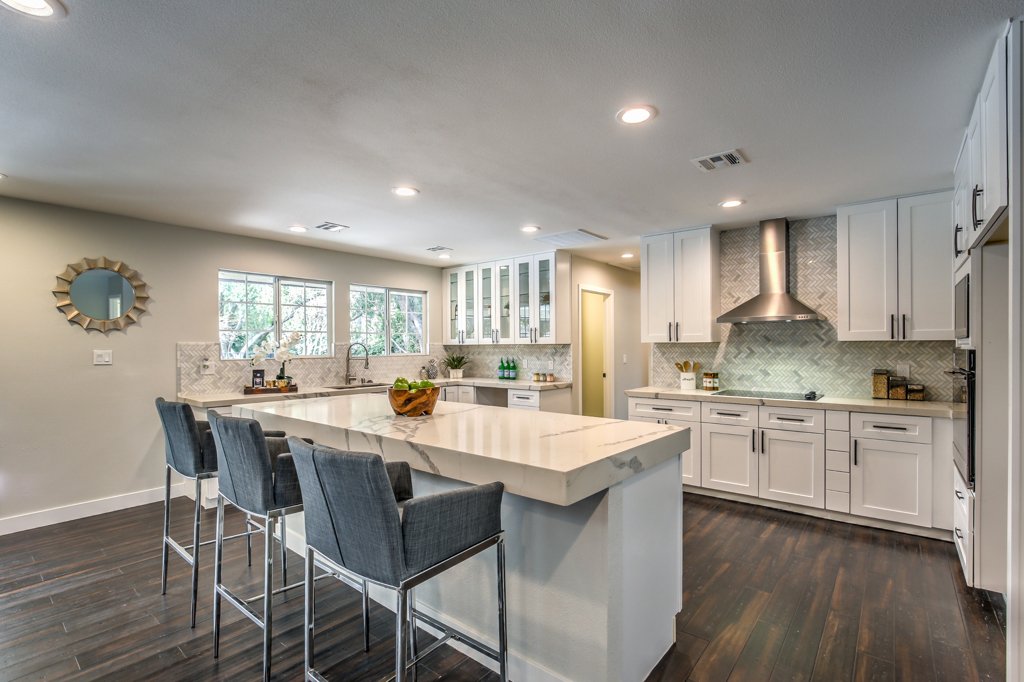210 E Longacres Drive
Henderson, NV 89015
$999,999
Beds: 5
Baths: 2 | 2
Sq. Ft.: 4,516
Type: House
Listing #2677699
Welcome to this sprawling estate in an established neighborhood where farmhouse charm meets Henderson! Enter through impressive, oversized doors into a spacious main floor living area. Your masterfully crafted chef's kitchen features abundant cabinetry, new quartz counters, a sleek custom butcher-block island with seating, and SS appliances. Ascend the black-on-black stairs with custom runner to the master suite that comes complete with cozy fireplace, wet bar, and private balcony with Strip views. Exquisite master bath features a standalone tub, large shower, and walk-in closet. Downstairs, enjoy a versatile flex space ideal for an office or rec room. The fully finished basement offers a huge living area, bedroom, and private bathroom. Outside, discover ample space for activities & plentiful area for parking all your toys! The detached 1-bed / 1-bath guest house provides a perfect multi-gen option and has a FULL KITCHEN, separate living area, & washer/dryer connections. SEE TODAY!
Property Features
County: Clark
Latitude: 36.01826
Longitude: -114.984839
Subdivision: Black Mountain
Directions: From I-11 & E Horizon Dr, head east on Horizon Dr. North on Pacific Ave. East on E Longacres Dr. Home is on the left.
Total Rooms: 8
Rooms: 12x12 Bedroom 2, 12x12 Bedroom 3, 11x11 Bedroom 4, 16x11 Den, Kitchen, 20x18 Living Room, Primary Bathroom, 14x16 Primary Bedroom
Interior: Bedroom on Main Level, Ceiling Fan(s)
Primary Bedroom Description: Ceiling Fan, Pbr Separate From Other, Upstairs, Walk-In Closet(s)
Primary Bathroom Description: Double Sink, Make Up Table, Separate Shower, Separate Tub
Full Baths: 2
3/4 Baths: 2
Living Room Description: None
Kitchen Description: Breakfast Bar/Counter, Custom Cabinets, Lighting Recessed, Quartz Countertops, Stainless Steel Appliances
Association Amenities: None
Has Fireplace: Yes
Number of Fireplaces: 2
Fireplace Description: Electric, Family Room, Primary Bedroom
Heating: Central, Gas
Cooling: Central Air, Electric
Floors: Laminate
Laundry: Electric Dryer Hookup, Main Level
Appliances: Dishwasher, Disposal, Gas Range
Levels: Multi/Split
Furnished: Unfurnished
Stories: 2
Construction: Frame, Stucco
Exterior: Balcony, Private Yard, Sprinkler/Irrigation
Architecture: Two Story, Tri-Level
Roof: Composition, Shingle
Water Source: Public
Septic or Sewer: Public Sewer
Electric: Photovoltaics None
Utilities: Cable Available
Parking Description: Attached, Garage, Inside Entrance, Private, RV Potential, RV Access/Parking
Has Garage: Yes
Garage Spaces: 2
Fencing: Block, Back Yard
Patio / Deck Description: Balcony
Horse Amenities: None
Exposure Faces: South
Lot Description: 1/4 to 1 Acre Lot, Drip Irrigation/Bubblers
Lot Size in Acres: 0.46
Lot Size in Sq. Ft.: 20,038
Zoning: Multi-Family, Single Family
Condition: Resale
Building Total Area (Sq. Ft.): 4,516
Elementary School: Newton
Jr. High School: Mannion Jack & Terry
High School: Foothill
Property Type: SFR
Property SubType: Single Family Residence
Property SubType 2: Residential
Year Built: 1986
Status: Active
Is Age Restricted: No
Tax Amount: $3,361
$ per month
Year Fixed. % Interest Rate.
| Principal + Interest: | $ |
| Monthly Tax: | $ |
| Monthly Insurance: | $ |
Listing Courtesy of Precision Realty 702-487-5500

© 2025 Greater Las Vegas Association of REALTORS®. All rights reserved.
The data related to real estate for sale on this website comes in part from the INTERNET DATA EXCHANGE (IDX) program of the Greater Las Vegas Association of REALTORS® MLS. Real estate listings held by brokerage firms other than this site owner are marked with the IDX logo. IDX information is for consumers' personal, non-commercial use and may not be used for any purpose other than to identify prospective properties consumers may be interested in purchasing.
GLVAR deems information reliable but not guaranteed.
© 2025 of the Greater Las Vegas Association of REALTORS® MLS. All rights reserved.2025
GLVAR DMCA Notice
GLVAR deems information reliable but not guaranteed.
© 2025 of the Greater Las Vegas Association of REALTORS® MLS. All rights reserved.2025
GLVAR DMCA Notice
GLVAR (Las Vegas) data last updated at April 30, 2025, 8:53 PM PT
Real Estate IDX Powered by iHomefinder

