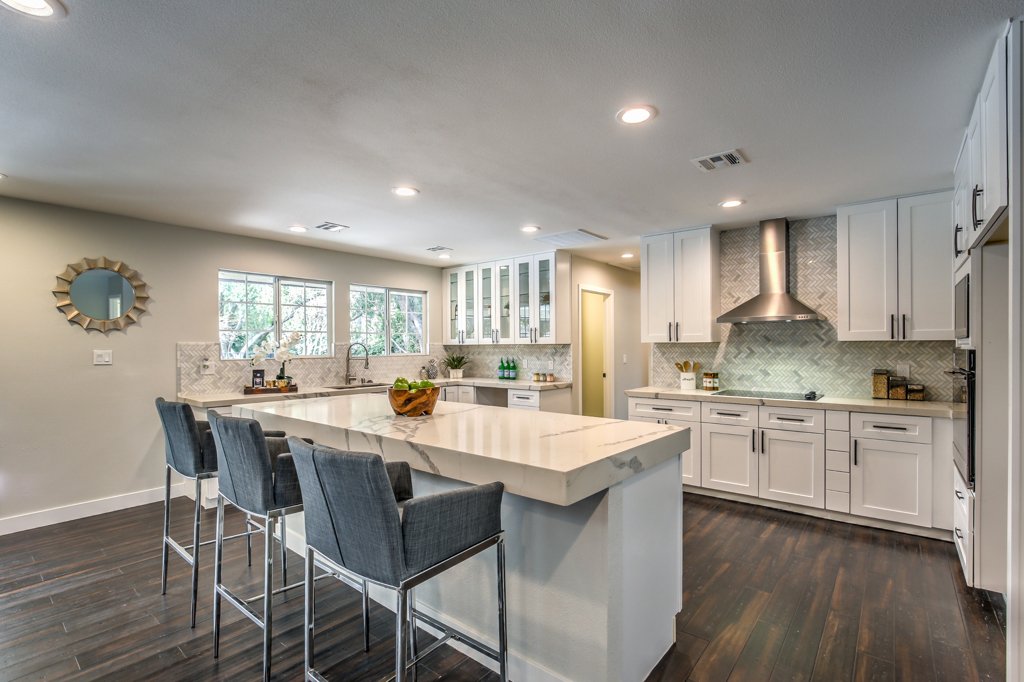10009 Coral Sands Drive
Las Vegas, NV 89117
$599,996
Beds: 4
Baths: 2 | 1
Sq. Ft.: 2,080
Type: House
Listing #2689428
Located in the highly sought-after Lakes community, this fully remodeled 2-story home offers 4 bedrooms, a spacious backyard, and a covered patio--perfect for entertaining. Conveniently located less than 10 minutes from the shopping and entertainment of Downtown Summerlin, Boca Park, and Red Rock Casino. Enjoy an open floor plan filled with natural light, modern fixtures, plush carpet, and laminate flooring throughout. The updated kitchen features white shaker cabinets, custom countertops, stainless steel appliances, a center island with cooktop, seating area, and a peaceful garden view. Bathrooms are upgraded with sleek tile showers, rainfall shower heads, built-in niches, custom dual vanities, framed mirrors, and a soaking tub in the primary suite.
Property Features
County: Clark
Latitude: 36.138896
Longitude: -115.31324
Subdivision: Signature At The Lakes
Directions: From I215 & W Sahara Ave, east on W Sahara Ave, right on S Hualapai Wy, left on Treasure Cove Dr, left on Autumn Haze Ln, right on Coral Sands Dr, house is on the right
Total Rooms: 5
Rooms: 14x12 Bedroom 2, 12x11 Bedroom 3, 12x11 Bedroom 4, Kitchen, 16x16 Primary Bedroom
Interior: None
Primary Bedroom Description: Closet, Upstairs
Full Baths: 2
1/2 Baths: 1
Kitchen Description: Custom Cabinets, Garden Window, Island, Lighting Recessed, Stainless Steel Appliances
Has Fireplace: Yes
Number of Fireplaces: 1
Fireplace Description: Living Room, Other
Heating: Central, None
Cooling: Central Air, Electric
Floors: Carpet, Laminate, Linoleum, Tile, Vinyl
Laundry: Electric Dryer Hookup, Main Level, Laundry Room
Appliances: Dishwasher, Gas Cooktop, Disposal
Furnished: Unfurnished
Stories: 2
Exterior: Patio, Private Yard
Architecture: Two Story
Roof: Tile
Water Source: Public
Septic or Sewer: Public Sewer
Electric: Photovoltaics None
Utilities: Underground Utilities
Parking Description: Attached, Garage, Private
Has Garage: Yes
Garage Spaces: 2
Fencing: Block, Back Yard
Patio / Deck Description: Covered, Patio
Horse Amenities: None
Exposure Faces: North
Lot Description: Landscaped,
Lot Size in Acres: 0.11
Lot Size in Sq. Ft.: 4,792
Zoning: Single Family
Condition: Resale
Building Total Area (Sq. Ft.): 2,080
Elementary School: Ober
Jr. High School: Fertitta Frank & Victoria
High School: Bonanza
Property Type: SFR
Property SubType: Single Family Residence
Property SubType 2: Residential
Year Built: 1988
Status: Active
Is Age Restricted: No
Association Fee: $141
Association Fee Frequency: Quarterly
Association Fee Includes: None
Tax Amount: $2,181
Disclosures: Covenants/Restrictions Disclosure
Association Name: Section Seven
$ per month
Year Fixed. % Interest Rate.
| Principal + Interest: | $ |
| Monthly Tax: | $ |
| Monthly Insurance: | $ |
Listing Courtesy of Precision Realty 702-487-5500

© 2025 Greater Las Vegas Association of REALTORS®. All rights reserved.
The data related to real estate for sale on this website comes in part from the INTERNET DATA EXCHANGE (IDX) program of the Greater Las Vegas Association of REALTORS® MLS. Real estate listings held by brokerage firms other than this site owner are marked with the IDX logo. IDX information is for consumers' personal, non-commercial use and may not be used for any purpose other than to identify prospective properties consumers may be interested in purchasing.
GLVAR deems information reliable but not guaranteed.
© 2025 of the Greater Las Vegas Association of REALTORS® MLS. All rights reserved.2025
GLVAR DMCA Notice
GLVAR deems information reliable but not guaranteed.
© 2025 of the Greater Las Vegas Association of REALTORS® MLS. All rights reserved.2025
GLVAR DMCA Notice
GLVAR (Las Vegas) data last updated at June 6, 2025, 8:02 AM PT
Real Estate IDX Powered by iHomefinder

